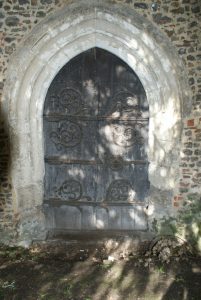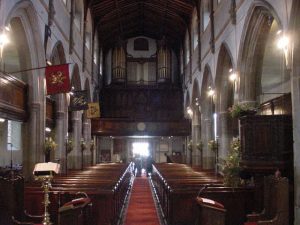Tour of the Building
A walk around the outside
A good view of the outside of the church can be seen from the churchyard garden on the north side, where a path leads diagonally across to steps leading to the church hall. Looking back, one can see the buttresses and walls which are of mixed rubble with septaria, flat Roman brick and ragstone. The parapet of the north wall has diapering with carved rosettes; on the east wall are two shields, one a chevron with a molet and the other has a cross. Also, in the north wall in the fourth bay, are traces of a 15th century doorway with a two-centred head.
The west tower was erected in 1758 when the central tower was demolished. It is a red brick structure with white brick quoins and battlements.
The clock was added to the tower in 1866, originally flat against the wall and later placed on its present heavy stone bracket. The hours were struck on the tenor bell in the tower and the quarter chimes on smaller bells but the chimes were later silenced to avoid confusion with the striking of the clock on the town hall.
A charnel house – a brick built vaulted underground structure for depositing bones found in the churchyard – exists at the north-east corner, but only the steps leading down to the entrance of what is now a boiler house are visible. It was built in the early 16th century when the vestry above it was added to the church.
 An ancient doorway will be found at the west end of the south wall. This doorway is now blocked up on the inside of the aisle wall and can only be viewed from the churchyard. The wrought-iron scroll work on the door is particularly fine and has been attributed to the late 13th century and the work of Thomas de Leighton, but it is now thought that this may not be the case.
An ancient doorway will be found at the west end of the south wall. This doorway is now blocked up on the inside of the aisle wall and can only be viewed from the churchyard. The wrought-iron scroll work on the door is particularly fine and has been attributed to the late 13th century and the work of Thomas de Leighton, but it is now thought that this may not be the case.
In the south churchyard an iron gateway leads out to the High Street, and the site of the former Vicarage house of St Peter’s, now the Co-operative Bank. The present Vicarage is situated at the end of Balkerne Close, the entrance to which is opposite the back yard of the “Pat Molloy’s” public house (previously known as O’Neill’s and before that as the Waggon & Horses). The Vicarage was built in 1960 in the garden of the previous Vicarage, 59 North Hill, which itself was bought in 1842 when the original one in the High Street was destroyed by fire.
Entering by the west door, in the entrance porch can be found detailed architect’s drawings of the building, the record of a survey made in 1941 by Peter Watkinson under Charles Robert Brown, Architect. These show the varying periods of the Church’s architecture.
The oak notice board was given in memory of Abraham William Frost, Churchwarden from 1921–1939, and bears a carved inscription “Take Notice!” Another inscription on the beautiful wood panelling is “in loving memory of Charles Triffit Ward, 27 years Vicar of this parish” from 1895–1922.
The balustersof the tower staircase on the right are the former Communion rails, now adapted to this use, the work of Will Frost. The belfry and bell-tower are above.
Within the Church itself
The first impression inside the Church is one of space and stability. There is a timeless quality about the place, a sense of past and present worshippers’ pride in making this a place of worship to God’s glory. The craftsmanship is reflected in the warm colours of the woodwork, the fine fir roof with moulded ribs, resting on ornamental columns and corbels, the solid pews and the richly moulded chancel arch.
The galleries were added in Georgian times to provide additional seating. There is a record of the meeting which graciously allowed the Vicar at that time to put up the north one at his own expense! The balusters of the staircases to the two galleries were replaced in the 1930s to match those of the tower staircase in the porch.
The banners suspended from the galleries are lodged in St Peter’s church by the Worshipful Company of Farriers.
The Royal Arms on the south gallery are of William III and Mary, and the heraldry on the arms is in a rare form. The normal arms borne by William III and Mary were Stuart, with an inescutcheon of Nassau. However, their reign (and particularly the early years) saw several other versions being used from time to time (and even a change of supporters: the 1889 mace has a lion and dragon). The arms as they appear at St Peter’s are identical to those used on half-crown coins used in the early 1690s, though this design for the coin had only a short life. There are also a few other examples in churches in Yorkshire, Oxfordshire and Sussex. An even simpler form of the arms—England, Scotland, Ireland, France, but without the inescutcheon—also occasionally turns up. There is an example in Stone, Worcestershire. The arms have not always been displayed on the gallery: a photograph of 1948 shows that at that time they were high on the north wall of the nave, above the first column westwards from the pulpit.
The Pulpit is a fine piece of late 17th century work and its moulded panel frames and carvings of foliage, fruit, flowers and angels make it a handsome piece of furnishing. Under the bookrest are two cherubs supporting a shield of St Peter. Its present position results from an alteration, between 1941 and 1948, which brought it forward into the body of the church from its former position against the chancel pillars.
The chancel platform was extended more recently and the present Holy Communion rails added, making the chancel area more in proportion to the size of the church. The rails were presented by the relatives of Septimus Stanley Church, Churchwarden.
The cross is currently removed for repair. It was a gift to the church in memory of Charles Robert Brown. It stands behind the Holy Table backed by a carved text of Christ’s words to his disciples at the last supper when He broke bread and drank wine with them as a last reminder of himself saying “This do in remembrance of me.” On either side are carvings of wheat and grapes.
The brass eagle lectern was the gift of Arthur Mark Ager in memory of George and Ellen Sarah Ager in 1906.
In the east wall of the north aisle, above the Vestry, is a 15th century window of two cinquefoiled lights with vertical tracery in a two-centred head with a moulded label. This is the only mediaeval window left, the others being Georgian round-headed clear glass, although in the north wall each is set in a partly blocked 15th century window opening of which portions of the much weathered jambs, sill and head are visible from outside.
The vestry doorway has feathered battens and a frame of fillets planted on, with two strap-hinges and domed scutcheon-plate with ornamental edge and drop handle, probably 14th century, latch and key-plate probably 16th or 17th century.
In the Chancel is a Georgian table of excellent workmanship which previously formed the Holy Table of a side chapel. This table is used during Communion services.
 The painted reredos on the wall is of Italian origin and is a heritage from the now demolished church of St Nicholas and was given to St Peter’s to preserve, as was the Bishop’s chair in the chancel.
The painted reredos on the wall is of Italian origin and is a heritage from the now demolished church of St Nicholas and was given to St Peter’s to preserve, as was the Bishop’s chair in the chancel.
The font at the west end of the south aisle is in the heavy neo-Gothic style, the work of C F Hayward, 1859. It bears the inscription “suffer little children to come unto me for such is the kingdom of heaven” from the words of Jesus recorded in the Gospel of Matthew, chapter 19 verse 14. There is no record concerning the fate of what ancient font may have served the church in earlier times. The present font is still in use today when those brought for baptism can be welcomed into the fellowship of the church family by the whole congregation during one of the regular Services. The font was moved in 2023 from the north aisle to its present position to enable access to the new disabled toilet
The choir and organ loft is in the western gallery. The organ was installed in 1953 by R Spurden Rutt & Co.
The south aisle of the church has as its special feature a wall niche, a remnant of the mediaeval church wall.